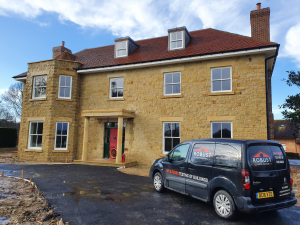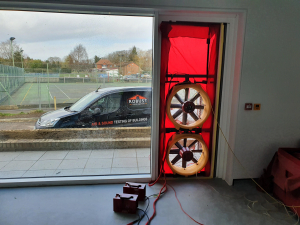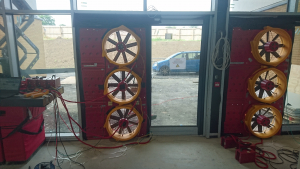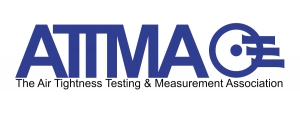Why do you need air tightness testing?
Air tightness testing is a requirement for all new buildings. Testing must be conducted by a competent person, typically a company registered with the Air Tightness & Testing Association (ATTMA).
What we offer
- ATTMA Level 1 Registered air tightness testing for dwellings – houses and flats
- ATTMA Level 2 Registered air tightness testing for buildings other than dwellings including industrial units, schools, hospitals, offices, warehouses, care homes, student accommodation, etc
- ATTMA Registered Low Energy Scheme air tightness testing for low energy buildings including Passivhaus, PHI Low Energy, EnerPHit and AECB Building Standard.
- Air tightness testing of smoke shafts for automatic opening ventilation
- Air tightness testing of floor plenums (to BG 65/2016)
- Air tightness testing of hospital isolation rooms/suites
- Air tightness consultancy – design reviews, site meetings, toolbox talks, diagnosis of leakage paths (including smoke testing)
We also offer energy assessments (SAP, SBEM & BREEAM) and thermography (infra-red surveys) through our trusted partners. Please let us know if you need either of these related services and we will put together a package to meet your requirements.
How it works
- Send us basic details of your project i.e. location, type and size/number of units by emailing info@robusttesting.co.uk or complete our Contact Form
e.g. one 4 bed detached house in Ashford, 6 flats over 3 floors in Dartford, 2 industrial units in Chelmsford – 1000m2 footprint and 7m high.
If you need the test by a certain date, let us know. - We will send you a price the same day and confirm availability/current lead times.
- If you would like to go ahead, we then send over checklists and further info on the testing and confirm timings, preparation, targets, etc
- Our test engineer calls in advance to run through everything.
- On the day of the test, we check the building is ready and use fan(s) to pressurise/depressurise the building. A result is available there and then.
- If the result isn’t what is required, we use the fan to show up the air paths. Depending upon the size and scale of the leakage, often the issues can be resolved on the day and the test repeated with an improved result (often for no additional cost).
- A certificate is issued within 1 working day but can be issued from site (if agreed in advance)
- The test certificate can then be sent to the Building Control Officer to tick off their list and to the energy assessor to complete the As built SAP/SBEM calculation and produce the Energy Performance Certificate
What is air tightness testing?
Air Tightness is a key factor in achieving an energy efficient building fabric in combination with insulation. The England & Wales Building Regulations require air tightness to be measured through site testing.
Testing is done through a pressure test whereby fans are installed into a doorway of the building and used to create a measurable difference between the pressure inside and outside of the building. The amount of air needed to maintain this difference can be used to indicate the volume of air escaping through the fabric (what would be draughts in the building’s day-to-day life).
The results of the test are a key component of the calculation of the overall energy efficiency of the building and, therefore, achieving the necessary air tightness is a critical part of building control sign-off.
In order to achieve increasingly challenging energy performance targets, air tightness requirements are becoming tighter. Typically a good level of air tightness can still be achieved with excellent attention to detail in the decorative finish but, to achieve tighter targets, consideration must be given to air permeability within the design of the fabric, including use of membranes and tapes to maintain the air barrier.
Robust Testing Solutions Ltd offers advice and support on achieving air tightness through design reviews, site inspections and tool box talks/demonstrations on early completion tests. In addition, if buildings fail to achieve their targets, our engineers can demonstrate and explain the issues onsite using the test equipment and/or smoke, report the issues using photographs and snagging sheets then assist with identifying appropriate solutions.
See examples of site air leakage issues on our Facebook page
Why use Robust?
- Helpful – we work with you to achieve the best result, identifying potential issues and repeating the testing once these have been addressed. We are on hand to answer any questions before, during and after the testing
- Knowledgeable – all our test engineers have years of experience
- Flexible – we try to fit in with the dates and times you need the test, we try to work around other trades to minimise disruption on site
- Responsive – we issue quotes and certificates within 1 working day, our lead-times are typically around a week but we will try and fit you in sooner if required
- Great value – our prices are very competitive but we can also undertake air and sound testing on the same visit to save you more money. If you do manage to find the testing cheaper, we will beat any quote.





