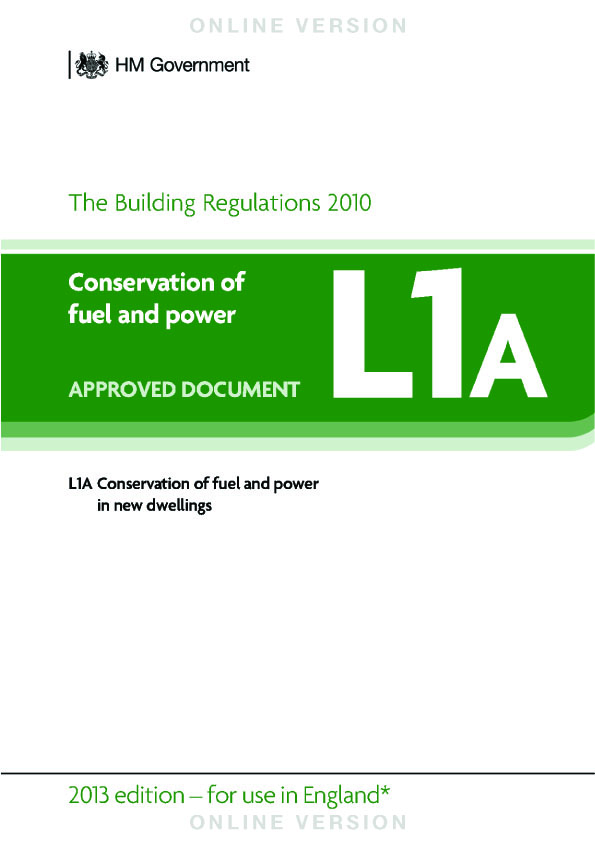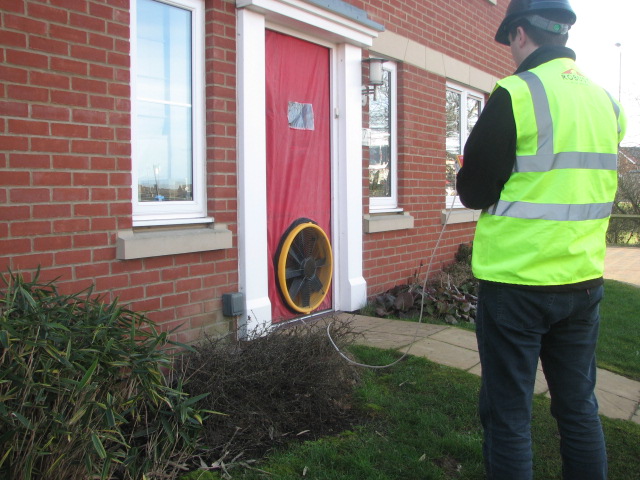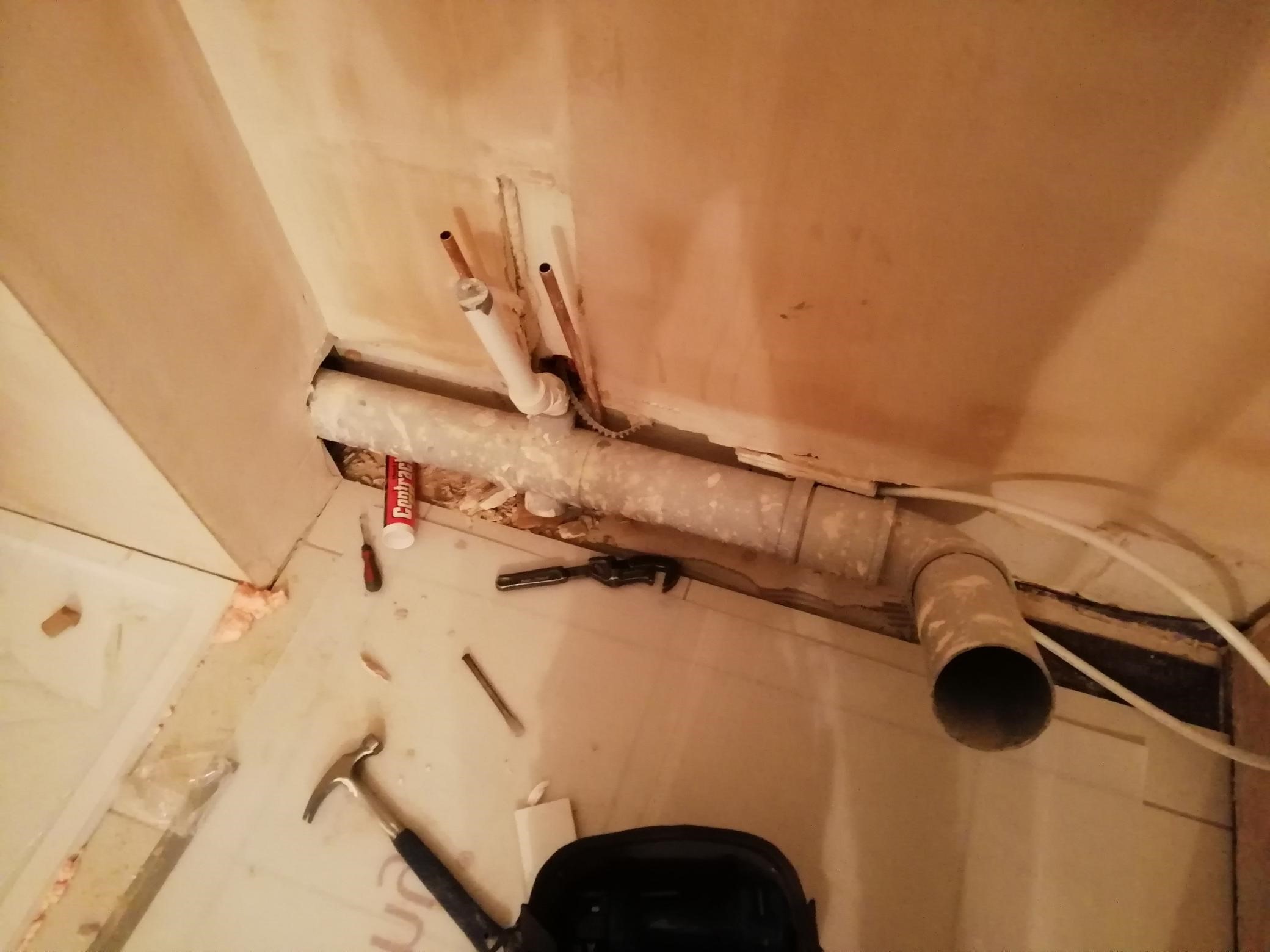1. What needs to be tested?
All new buildings of all types. It is possible to avoid testing individual houses and small commercial buildings but it means using a very poor, assumed air permeability value in energy performance calculations which will make it difficult and/or expensive to achieve the overall Energy Performance of the building so this tends not to be practical. On larger residential developments it is possible to test a sample of units rather than every single one but, in practice, a large proportion of the units will still need to be tested as relatively small variations in size, position, openings, etc will be considered a different type plus to use tested results on untested plots you will need to achieve ‘2’ better on the tested units which is difficult and/or expensive to achieve.
ATTMA is the Air Tightness Testing and Measurement Association which operates the largest and longest-established approved competent persons scheme for air testers. Air testers must be a member of such a scheme and must hold the appropriate level of registration for the project they are undertaking e.g. Level 1 is only for dwellings and small, single-fan buildings other than dwellings whereas Level 2 is required for the majority of buildings other than dwellings.
2. What air permeability do I need to achieve?
The maximum air permeability allowed on any tested unit is ‘10’ but because of the trade-off of factors to achieve the overall calculated energy performance of the building/unit it is more typical to need to achieve ‘4-6’. ‘10’ is the equivalent of a 20p piece sized hole in every square metre of the envelope area. The envelope area being the ‘external’ surface area of the unit/building i.e. the total area of the floors, wall and ceiling which border the outside or a neighbouring unit for flats and attached houses. This is calculated by the air testing company. Air permeability is expressed in m3/(h.m2)@50Pa, this represents the volume of air being lost through unplanned ventilation (gaps, cracks, holes, etc) every hour through every square metre of the envelope area when there is a pressure difference of 50Pa between the inside of the building/unit and outside.
3. How is the air test conducted?
The test is a pressure test whereby fans are used to create a pressure difference between the inside and outside of the building/unit. By knowing how much air is being used to maintain this pressure it provides a comparable measure of the volume of air escaping through gaps, cracks, holes, etc. A negative or positive pressure difference can be created. The fan or fans are typically installed into a door using a ‘blower door fan’ template. The test itself only takes a few minutes but set up and preparation means that testing a typical house or flat takes 15-60 minutes and larger buildings may take 2-6 hours depending upon size and complexity. The pressure differences generated are small so no damage will be done to the building or to occupants.
4. When should I conduct the air test?
Timing is key, the majority of test failures occur because the building/unit simply isn’t sufficiently complete. However, leaving it to the last minute puts added pressure on the test if there is a problem. If you have a number of dwelling units to test of similar design then it is preferable to spend time/effort on the first completions (e.g. show home) to establish what jobs need to be finished to get the desired result. Then you should be more confident about the timing of the tests and the results that should be achieved.
5. What do I need to look out for to minimise air leakage?
For houses and flats of standard construction, it is possible to achieve reasonable air tightness without having to use specialist products and techniques but it requires close control of trades whose work impacts on the air barrier, for example:
- Dry liners – to ensure there is a continuous ribbon of plaster at the foot of the boards
- Window/door fitters – external doors and windows are sealed around and create a good seal when closed
- Plumbers – sealing around pipes and duct work
- Electricians – sealing around cabling
- Bathroom and kitchen fitters – ensuring pipe work is sealed where it penetrates the air barrier and/or there is continuity of sealants.
It is also important to have good attention to detail in the final finish e.g. mastic sealing, to ensure continuity is achieved especially in bathrooms and kitchens. This means the unit must be basically ready for occupation before being tested which creates an issue if the building/unit fails. When targeting a high level of air tightness (4 and under as a guide) then specialist membranes and tapes should be used to create a continuous air barrier within the construction detailing so that you are not relying on decorative finishes and mastic seals. For unusual constructions and/or commercial buildings, the air barrier tends to need much more careful consideration/design because it tends to be more complex to achieve continuity between the walls and the roof, there are more ‘hidden’ areas (suspended ceilings, raised floors, etc) and a greater number/scale of service penetrations (air-con, IT, fire sealing, etc). It is important to have an appreciation of the air barrier and therefore what jobs need to be completed when planning the air test.
6. What if I fail to achieve the required air permeability?
The easiest and most common way to identify air leakage paths is to feel them during or after the test. By depressurising the building/unit (i.e. drawing air out using the fan(s)), the air paths should be identifiable as draughts. Where it isn’t easy to feel or pinpoint the draughts, smoke can be used to make the leakage paths visible. In many cases, it can be relatively easy to address the issue permanently in a few minutes and repeat the test. Where the failure is more significant or difficult to access, a further visit may need to be scheduled. If the result is close to achieving the target or design air permeability, it is worth checking with your energy assessor as to whether the performance is good enough to achieve the overall energy targets.
Air Tightness Checklists
The following checklists and are intended to help you manage the air tightness from design/planning, through construction, to preparing for the actual test:





